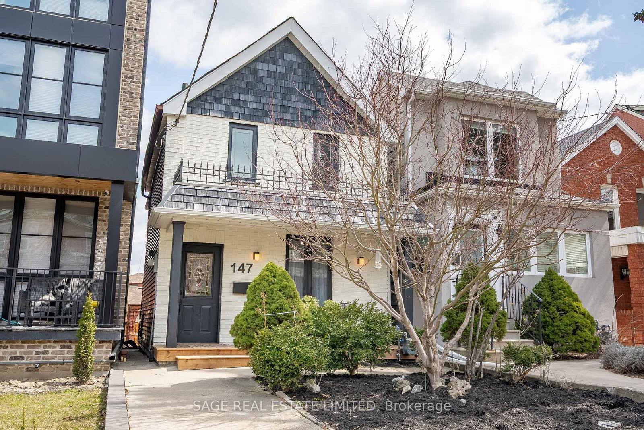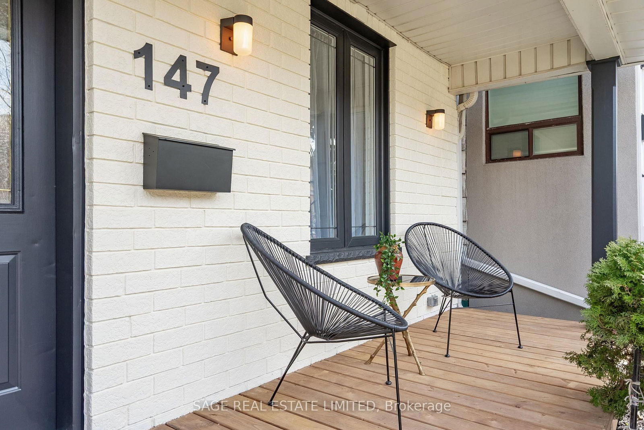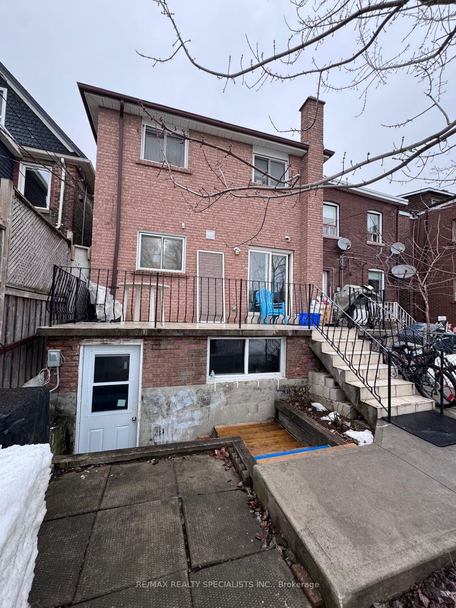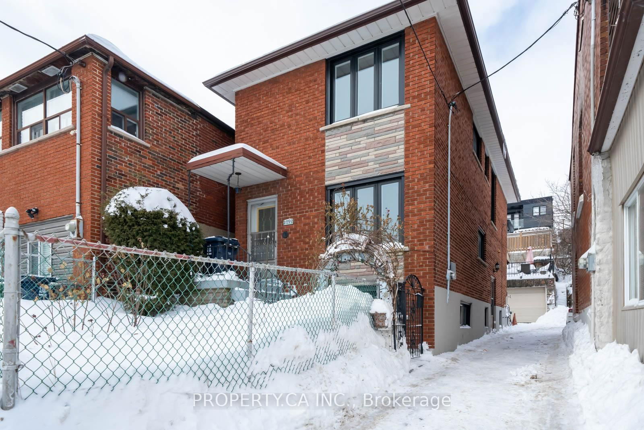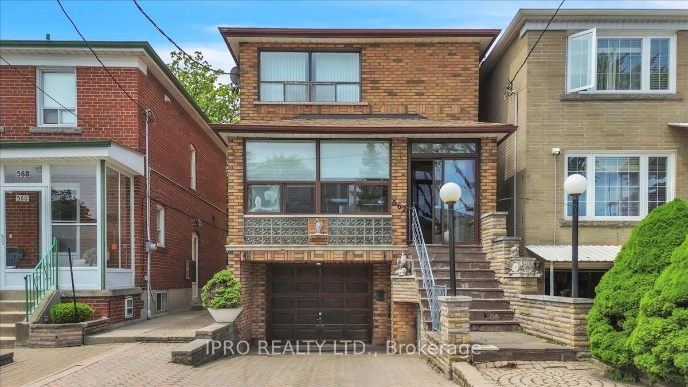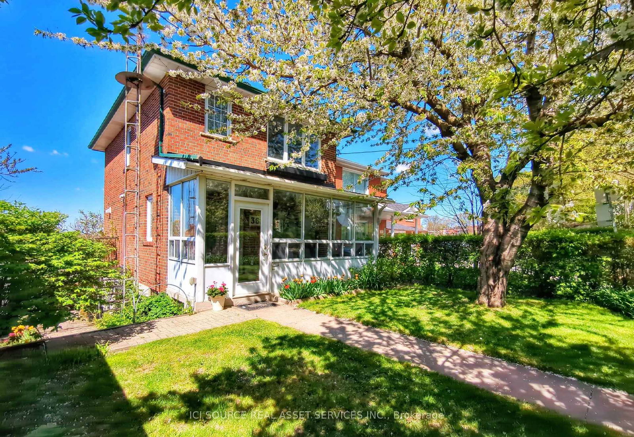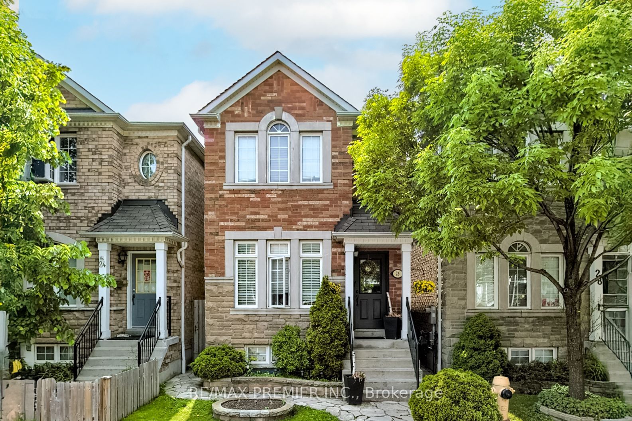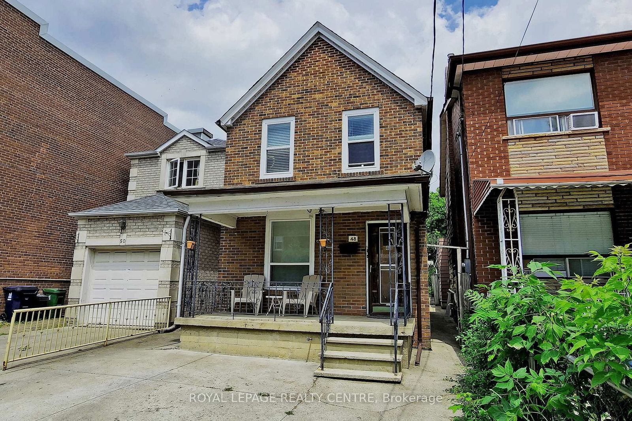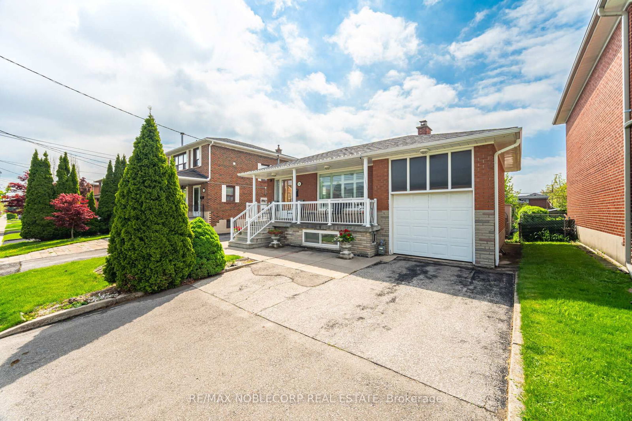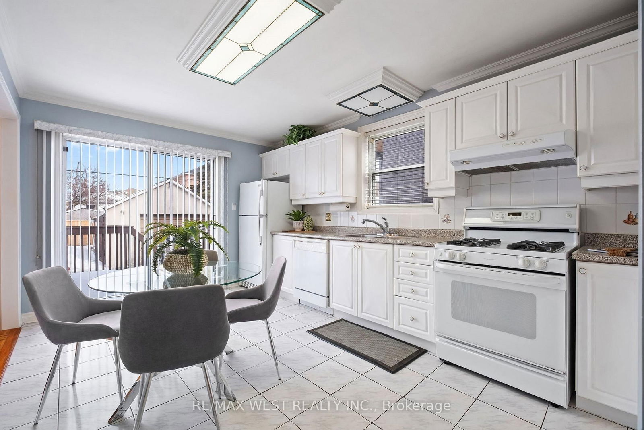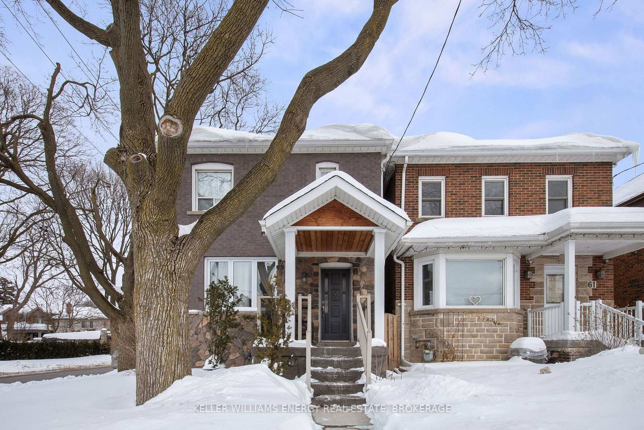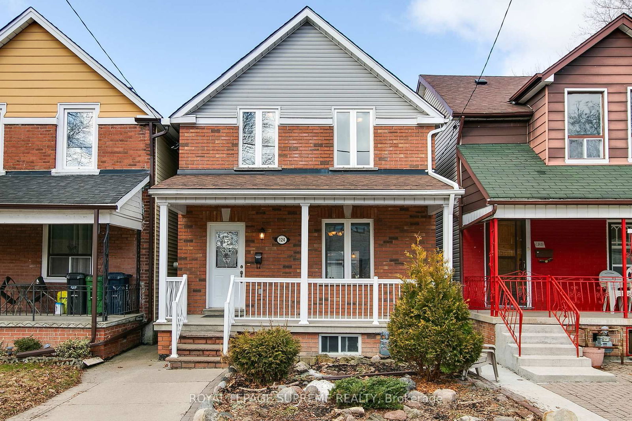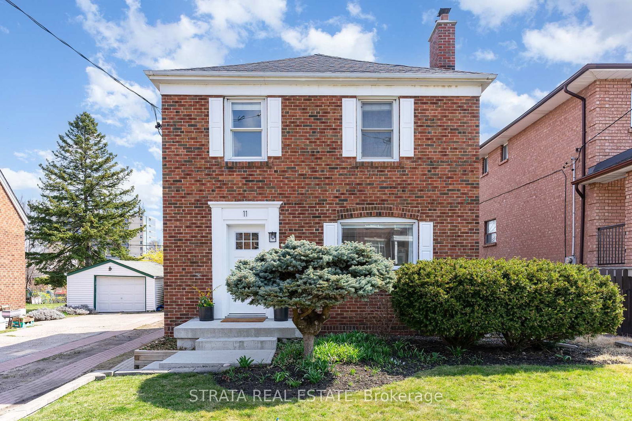Overview
-
Property Type
Detached, 2-Storey
-
Bedrooms
3
-
Bathrooms
2
-
Basement
Full + Fin W/O
-
Kitchen
1
-
Total Parking
2 Detached Garage
-
Lot Size
134x19.5 (Feet)
-
Taxes
$3,552.97 (2025)
-
Type
Freehold
Property description for 147 Boon Avenue, Toronto, Corso Italia-Davenport, M6E 3Z6
Property History for 147 Boon Avenue, Toronto, Corso Italia-Davenport, M6E 3Z6
This property has been sold 11 times before.
To view this property's sale price history please sign in or register
Local Real Estate Price Trends
Active listings
Average Selling Price of a Detached
May 2025
$1,227,583
Last 3 Months
$1,497,779
Last 12 Months
$1,306,393
May 2024
$1,253,438
Last 3 Months LY
$1,294,091
Last 12 Months LY
$1,292,680
Change
Change
Change
Historical Average Selling Price of a Detached in Corso Italia-Davenport
Average Selling Price
3 years ago
$1,164,222
Average Selling Price
5 years ago
$1,081,167
Average Selling Price
10 years ago
$772,367
Change
Change
Change
Number of Detached Sold
May 2025
6
Last 3 Months
6
Last 12 Months
3
May 2024
8
Last 3 Months LY
8
Last 12 Months LY
4
Change
Change
Change
Average Selling price
Inventory Graph
Mortgage Calculator
This data is for informational purposes only.
|
Mortgage Payment per month |
|
|
Principal Amount |
Interest |
|
Total Payable |
Amortization |
Closing Cost Calculator
This data is for informational purposes only.
* A down payment of less than 20% is permitted only for first-time home buyers purchasing their principal residence. The minimum down payment required is 5% for the portion of the purchase price up to $500,000, and 10% for the portion between $500,000 and $1,500,000. For properties priced over $1,500,000, a minimum down payment of 20% is required.

